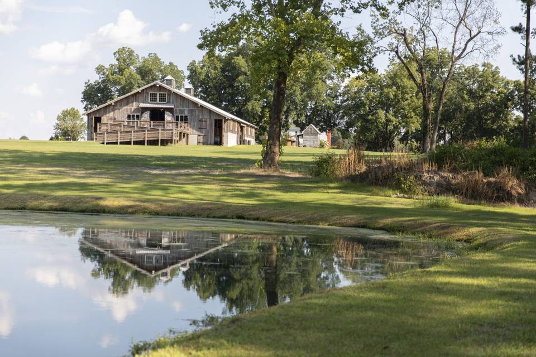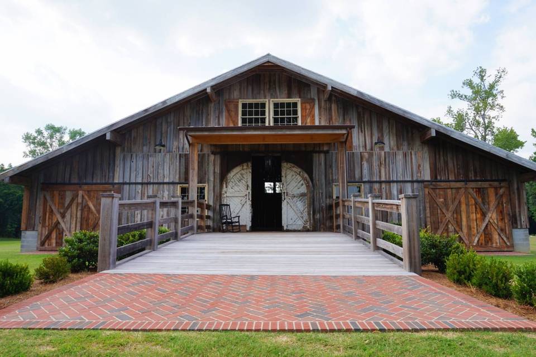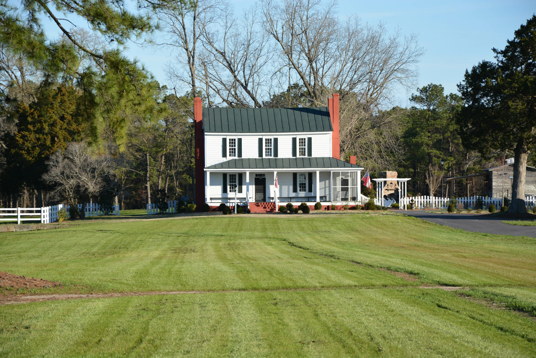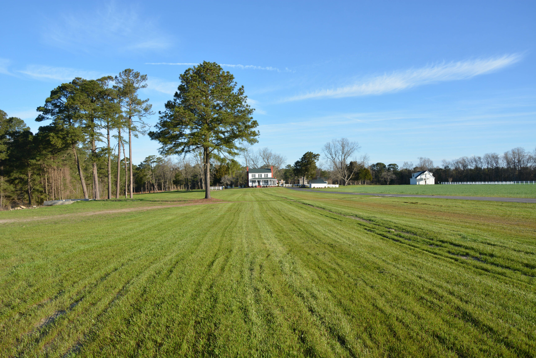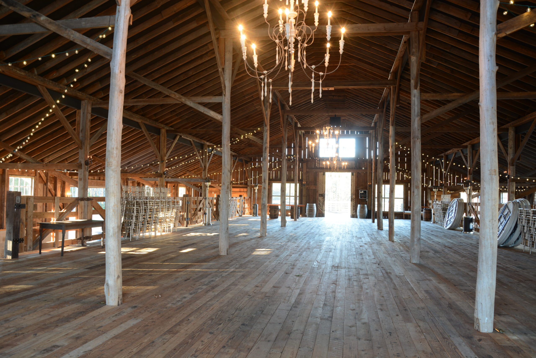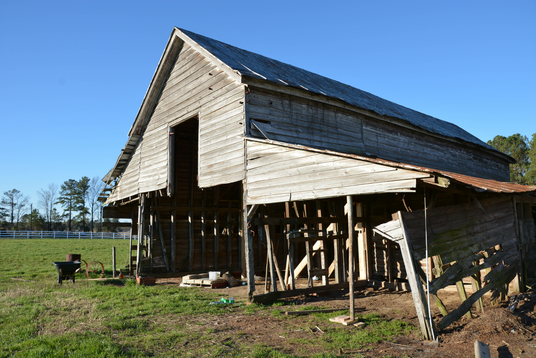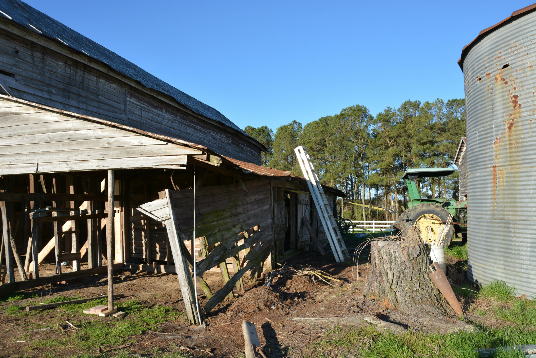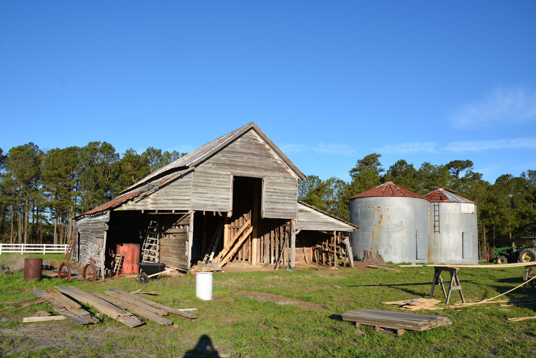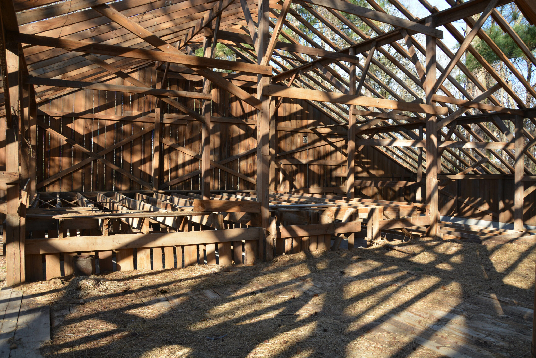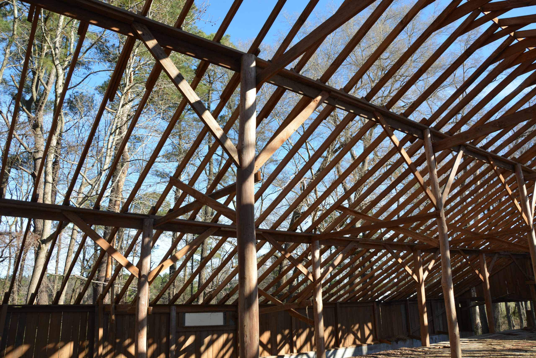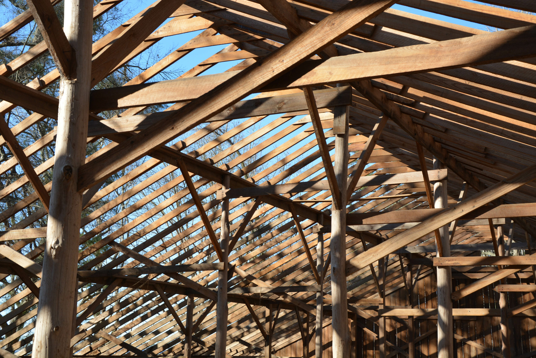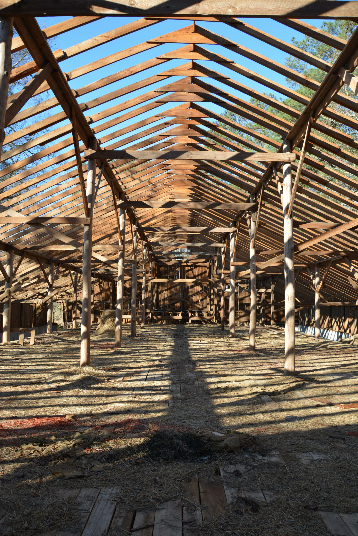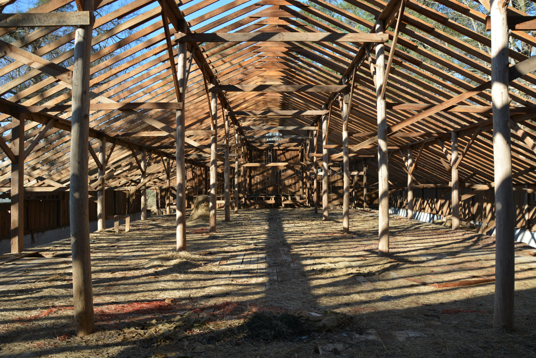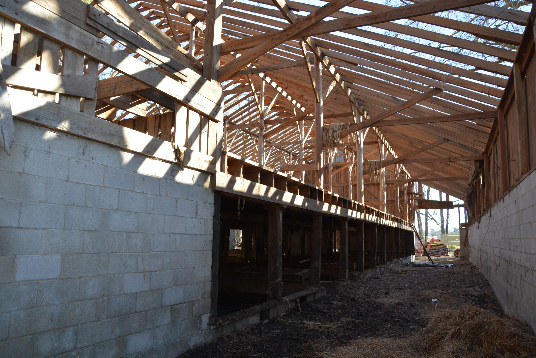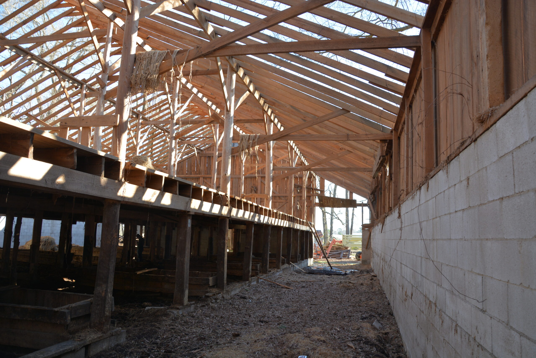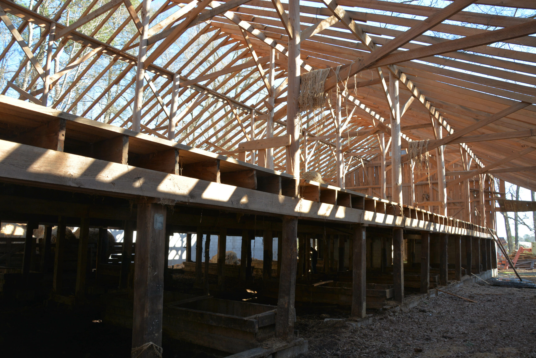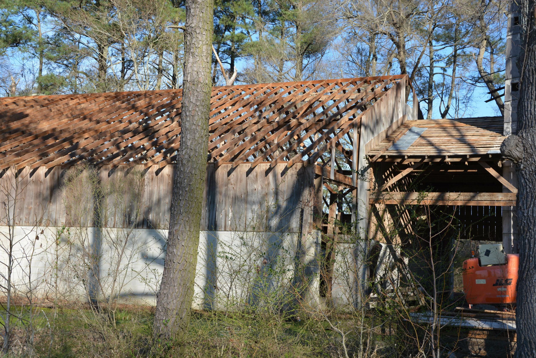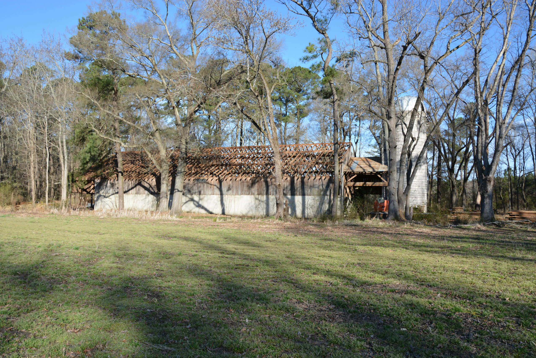May-Lew Farm Event Space
Farmville, NC
The large event venue created by Olive Architecture on the pre-civil war farm involved measuring, modeling and relocating an existing cypress framed cattle barn from another location to the May-Lew Farm and reassembled on a new masonry foundation. As one of several historic event venues for developer and entrepreneur Phillip Lewis this project reflects the ongoing working relationship between Olive Architecture and creative individuals that appreciate the economic value and tax benefits of historic preservation.
Explore our gallery below to see how Olive Architecture breathes new life into historic properties, maintaining their unique character while adapting them for modern use at May-Lew Farm.


