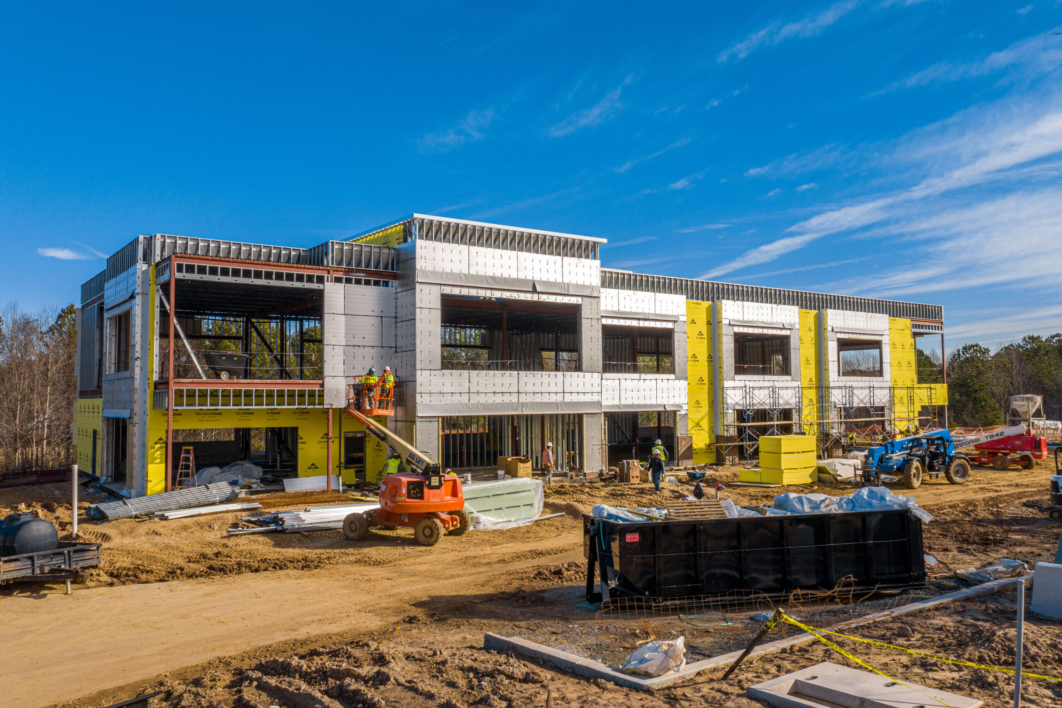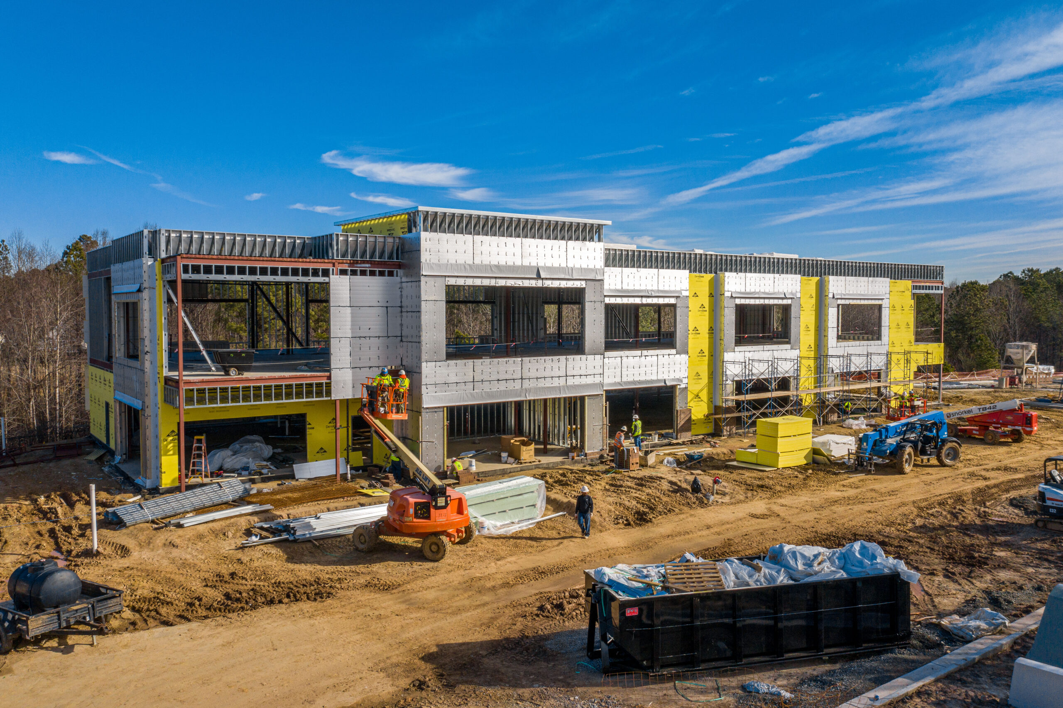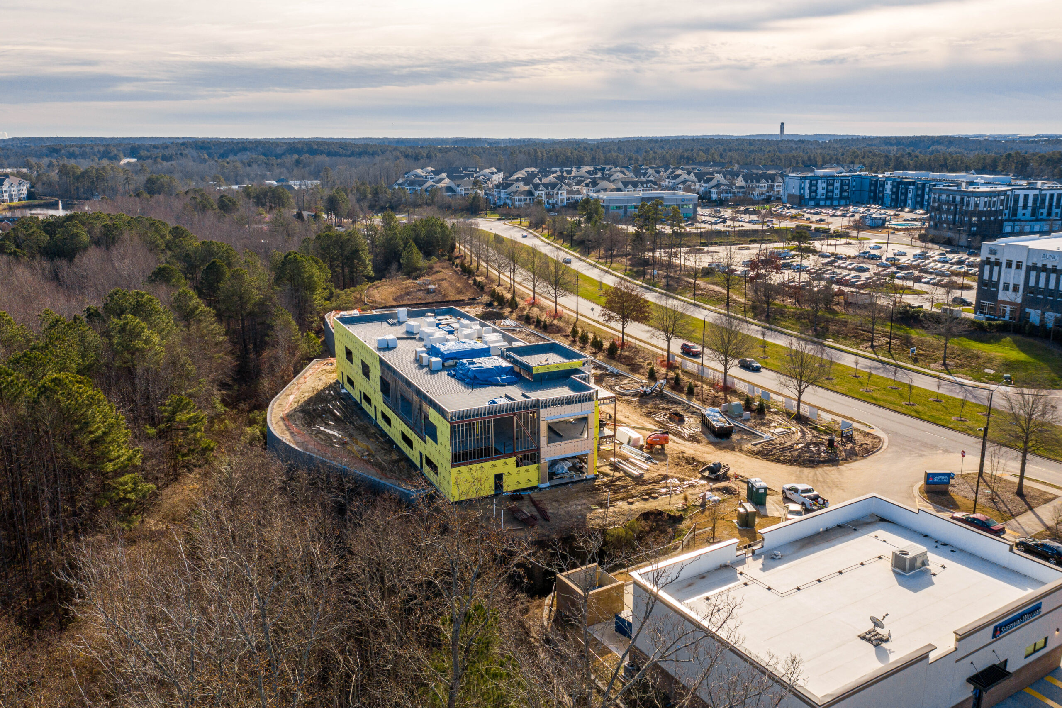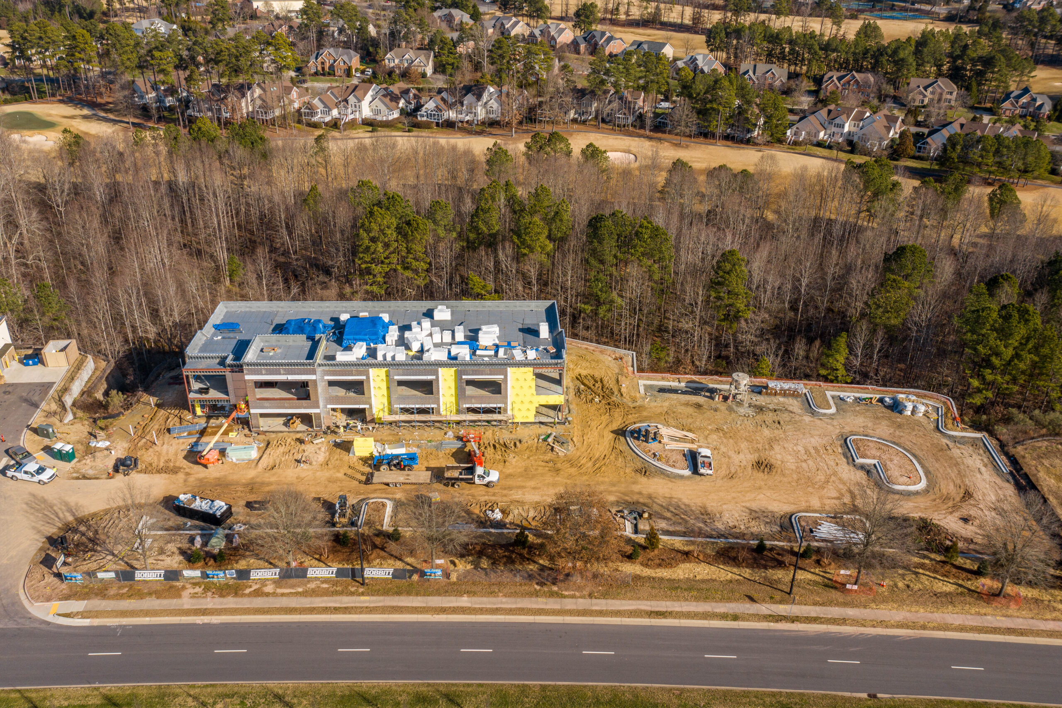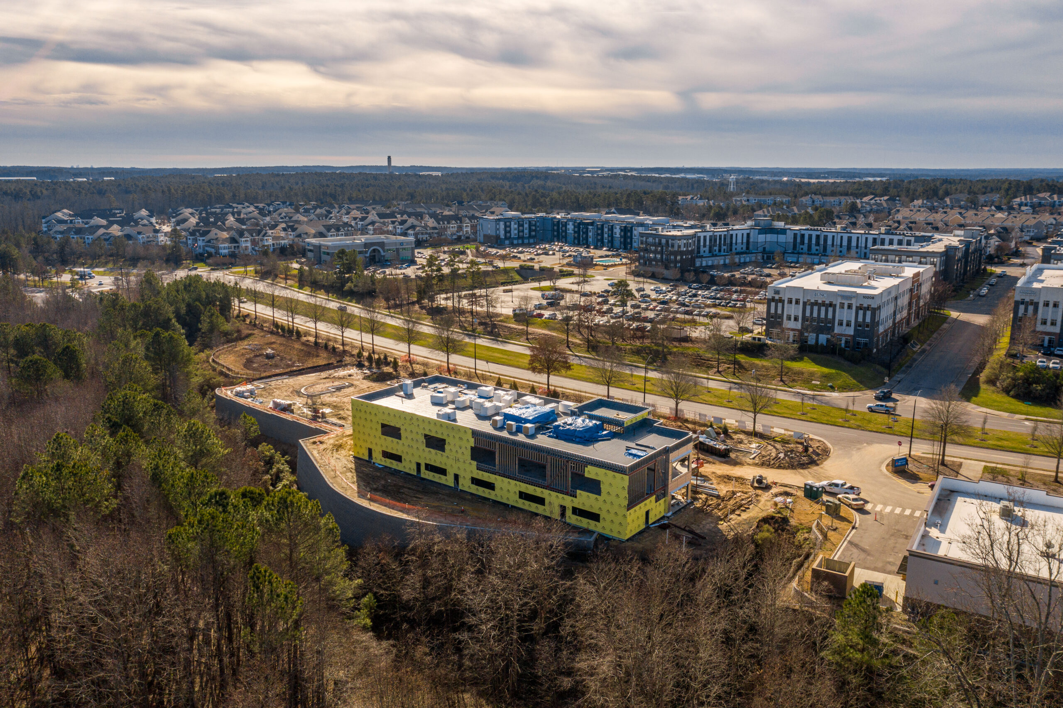Brier Creek Office
Raleigh, NC
Brier Creek Office is a commercial mixed use building featuring retail on the ground floor and office spaces above and exemplifies Olive Architecture’s commitment to creating professional and dynamic work environments. The design features modern, open spaces with ample natural light, fostering productivity and collaboration. The building is positioned on a highly visibility site with view to a landscaped boulevard and a green ravine to the north filled with a canopy of trees helping to create a sophisticated yet functional atmosphere and tailored to meet the needs of contemporary businesses. Explore our gallery below to see Olive Architecture’s plans for this new office space.


