Suite Paws Pet Resort & Spa
Durham, North Carolina
Durham, North Carolina
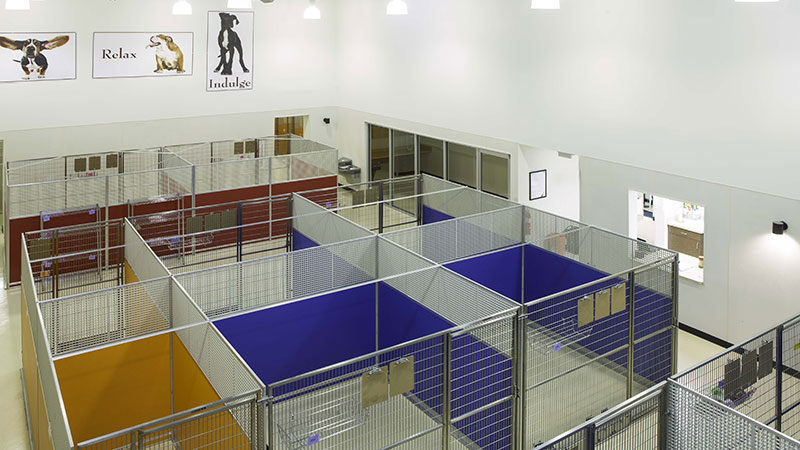
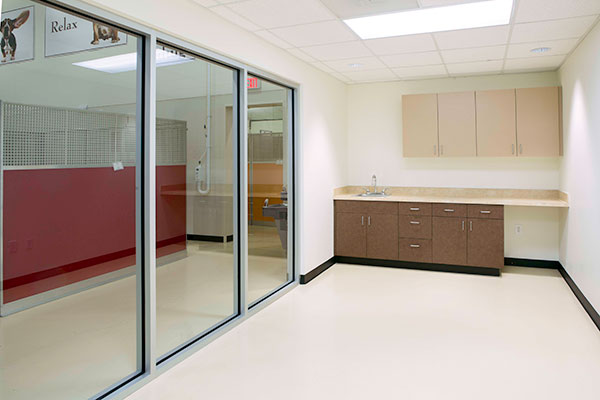
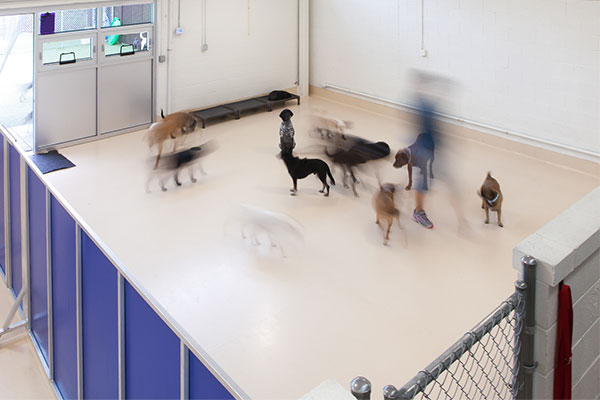
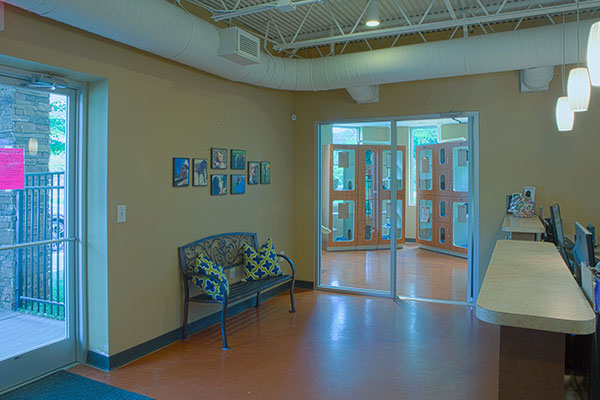
Goals: The goal was to build a state-of-the-art kennel and cattery to serve the Chapel Hill-Durham and surrounding areas with boarding and supervised daycare where pets are loved and cared for in the cleanest and safest environment. The facility cares for both holiday and daily boarding needs plus offers a doggie daycare program allowing dogs a chance to run and play with other dogs under careful supervision helping to improve behavior and fitness. Indoor and outdoor amenities accommodate all weather conditions.
Design Considerations: This project involved the purchase of an existing high bay structure previously used as an adventure park building. The program called for creating an inviting spa-like image and adding 5900 sq. ft. doubling the size of the building. Boarding was needed for approximately 90 dogs of different sizes and family groups. To accommodate the boarding and daycare population, around 8,000 sq. ft. of covered and open, outside fence play yards and kennel spaces was needed. The site included many environment considerations including wetlands and unstable soils.
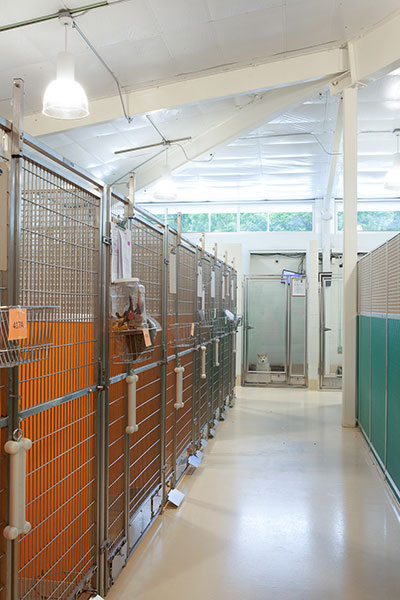
Key Results:
User details:
Services:
Architectural Design, Civil Engineering, Mechanical Electrical and Plumbing and Construction Administration.
Consultants:
“When our process to build a new Pet Resort in Raleigh began, I was living and working in Cincinnati; my daughter Laura was working for Sony in Los Angeles; and my son, Tom Jr., was working in Raleigh. Suite Paws is a family-owned business with the goal of building new locations in the Triangle, Cincinnati and Charleston markets.
Olive was recommended to us by Jim Baker, an associate and real estate broker. Andy had built some veterinarian facilities and was eager to add to his body of work. He was a great help through the design/build process. We both learned a lot through our work together.
Andy was our chief contact offering his advice and counsel throughout the project. He helped us with budgeting; offered strategies for solving problems; responded to our numerous questions offering his insights; and kept us from going crazy for our first attempt at building a Pet Resort. One such example is when we encountered setbacks to our timeline when challenges with our financial institution cropped up. We were experiencing unimaginable stress. Andy kept a cool head and we managed to get our 20,000 sq. project built.
Since our first project with Olive Architecture, we’ve used them for our Durham Suite Paws which has had a great first year. We are now consulting with Olive for locations in Cincinnati and Charleston.”