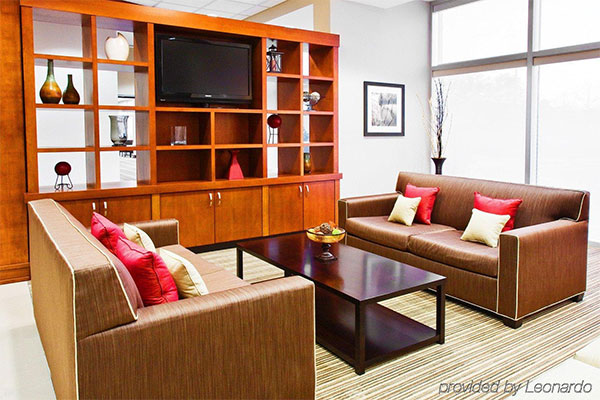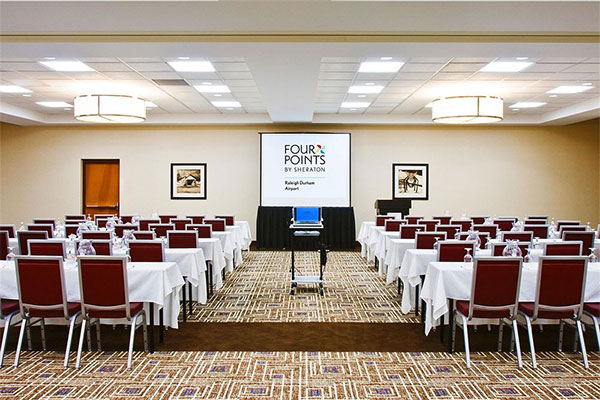Four Points RDU
Near Raleigh Durham Airport, 1200 Claren Circle, Morrisville, NC 27560
Near Raleigh Durham Airport, 1200 Claren Circle, Morrisville, NC 27560
The 105-room hotel features 4,000 square feet of contemporary and flexible function meeting space. The meeting facility offers separate catering, and food- delivery and prep areas that support convenient hotel-guest circulation; and independent facility users.
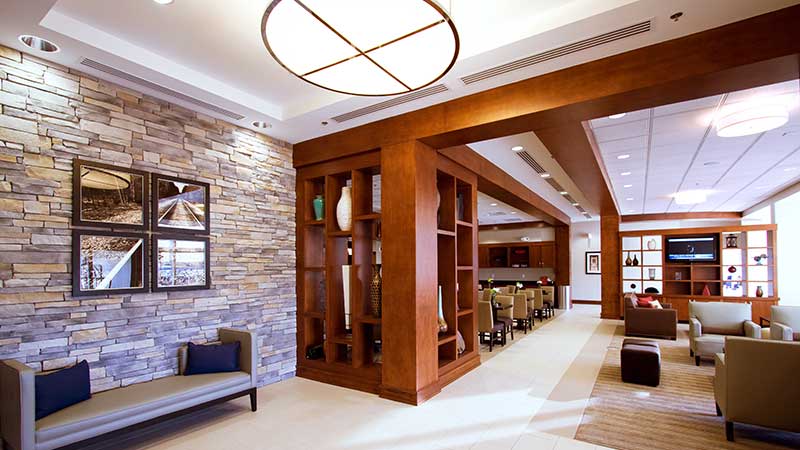
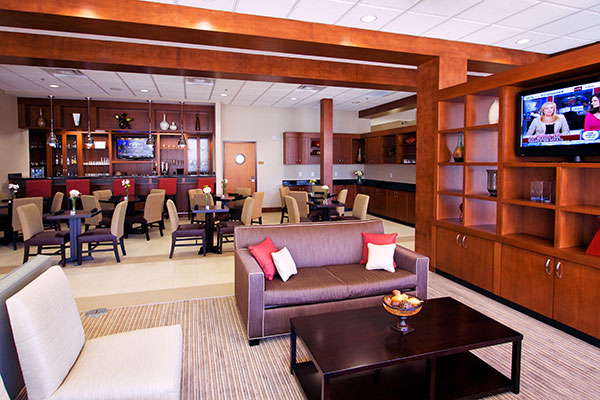
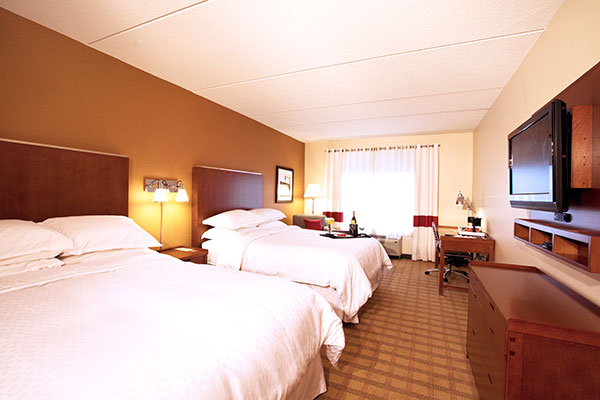
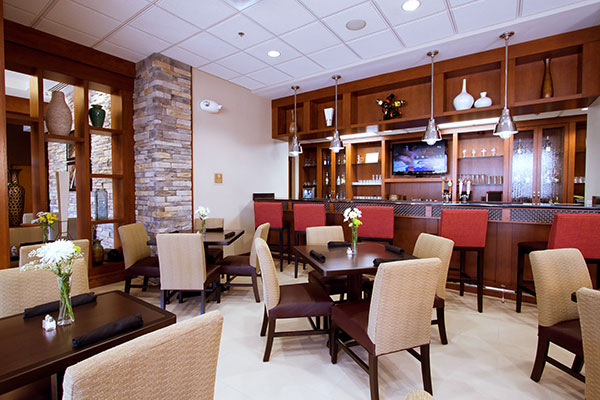
Goals: The hotel was to be located on a small sloping site within a 4-parcel master planned commercial development. The site had a severe slope and adjoining stream/water element requiring extensive planning and coordination with the Town of Morrisville. The site required the hotel to be taller to accommodate the program of 105+ guestrooms and meeting facilities. The project began as a Best Western Hotel and was converted during permitting to the FOUR POINTS by Sheraton. The startup brand had few new construction properties and required extensive coordination with Starwood Hotels and Resorts Worldwide, Inc., the parent company, then out of New York. Starwood is a strong, design-oriented brand which required meticulous coordination with their design studios to review space planning; guest experience; and in particular, the interior finishes. All of which are displayed in some of their signature properties like Aloft, Westin and W Hotels; which Olive creatively incorporated in this property for its market segment.
We provided interior design and purchasing assistance for the entire project. All material selections were made in-house.
Design Considerations: The public area and meeting facility plans required creative approaches to get the most of small spaces maximizing every square foot. The client was concerned with the small space for the lobby and food service areas. We addressed these concerns creating a lobby that is distinct in both the layout and design by using cabinetry / library elements to partition the lobby and lounge interior to maintain a larger scale for the smaller space that offers ‘wow factor’ for guests. The bar and dining seating add to the space and feel comfortable even in the off hours. While the kitchen supports limited dining and room-service capacity, it was designed to also allow for food prep and staging to accommodate the catering needs of the meeting spaces. We met and exceeded Starwood expectations who identified the lobby and food service areas as exemplary spaces flying their brand executives to the site after opening. Photographs of these areas are now used on their marketing / branding information.
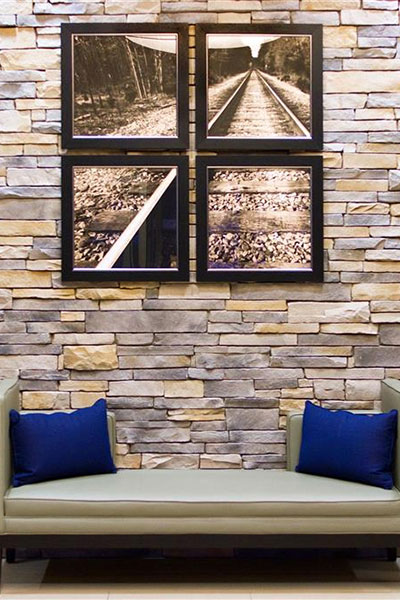
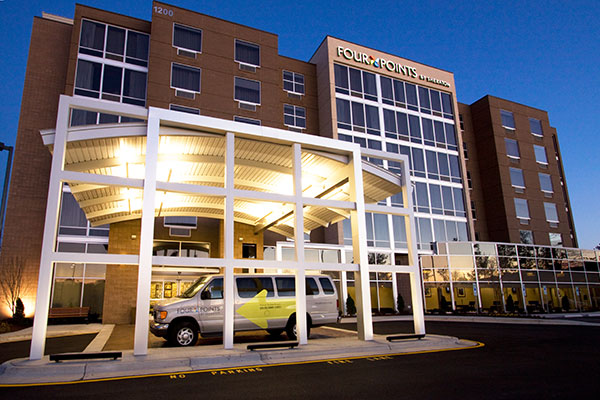
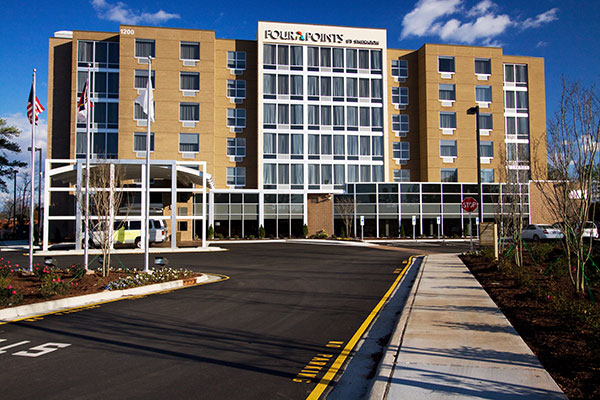
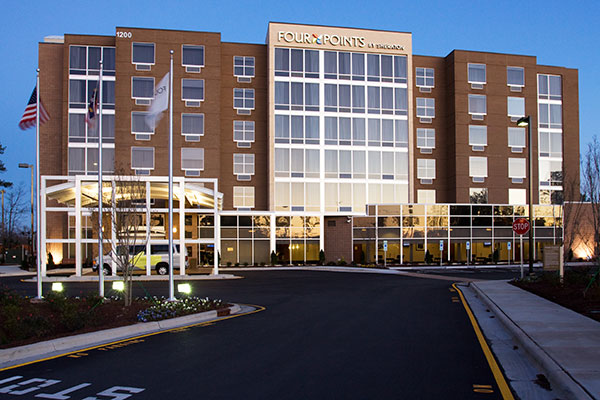
Key Results:
User details:
