The Courtyard of Chapel Hill
431 West Franklin Street, Chapel Hill, NC
431 West Franklin Street, Chapel Hill, NC
The project is a combination of Retail, Restaurant, Office, and Apartment spaces. The plan consists of several buildings, constructed and modified over the years, grouped in a village-like layout with an alley and courtyard designed with a European motif.
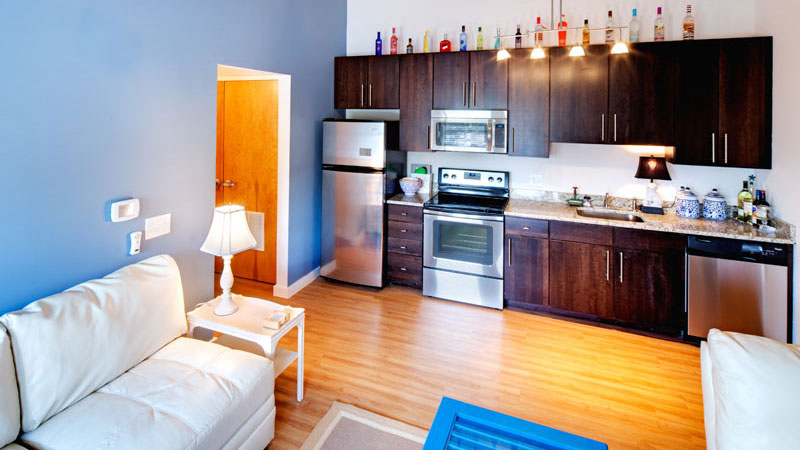
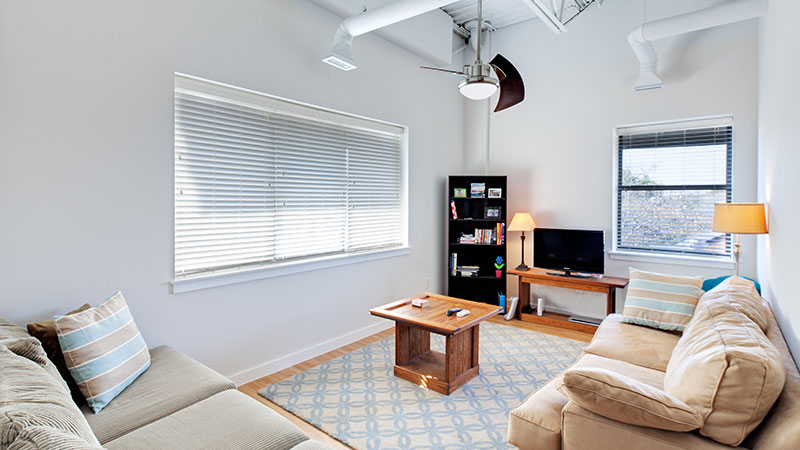
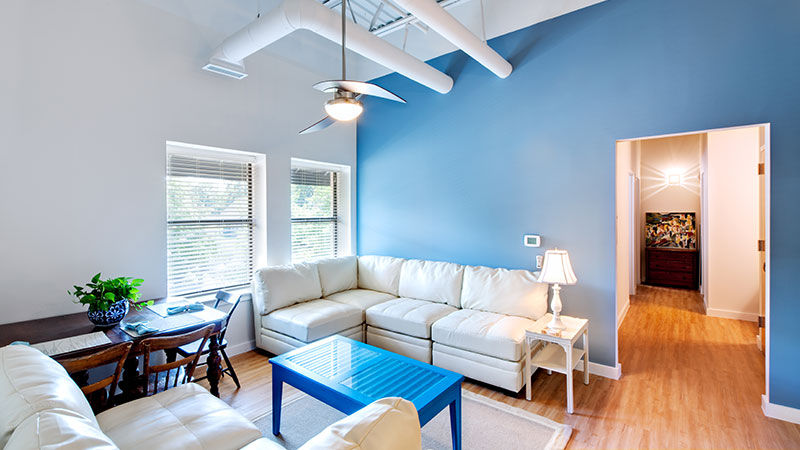
Goals:
When Olive began work with Dilweg, the distressed property was recently acquired from a bank. Dilweg began with renovations and upgrades of all the buildings to make them more desirable for new tenants. The second focus was to re-purpose upper levels for apartments/student housing. Olive renovated the two levels of office space above the 2nd and 3rd floors of Building E creating 8 apartments. Since student housing is leased by beds, Olive optimized the spaces to provide as many options and bedrooms as possible. The option of renovating the 2nd floor of Building B to two units; and, Buildings C and D was investigated; however, the cost/benefit of the Building B conversion was too expensive and therefore remained a Retail/Office space. Buildings C and D were demolished and replaced with a new building, providing both apartments and retail use.
Design Considerations:
The site and existing conditions presented strict limitations to maximum density and occupancy options. This resulted in a complex collaboration with the Town of Chapel Hill that required over a year to work through the approval process. A prime consideration was to create a unique environment with desirable spaces that offered convenient access to retail, dining and lifestyle amenities since the property is not immediately contiguous to the University of Chapel Hill campus or downtown Chapel Hill. Maximizing the owner/developer’s investment and business interests was also a prime consideration.
Key Results:
The property is a self-contained, mixed use complex with buildings arranged in a village-type setting that accommodates both day users and residents. There is an appealing feel to the entrances, courtyard and retail spaces. Successful restaurants add to the vibrancy and activity of the area. The 20 apartments (32 bedrooms) provide a 24/7 active environment that complements the European village-like layout and motif. The upgrades and additions have given the complex new life and relevancy adding many more years of investment success.
User details:
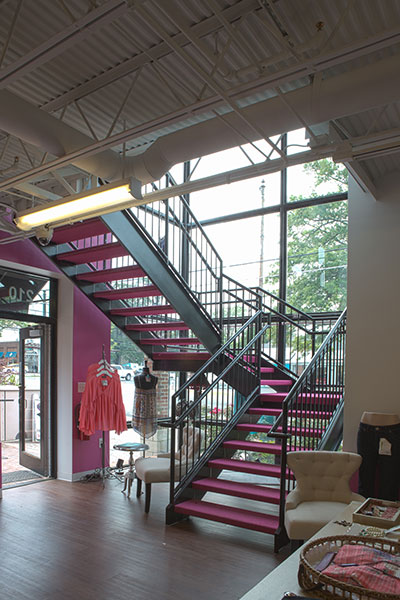
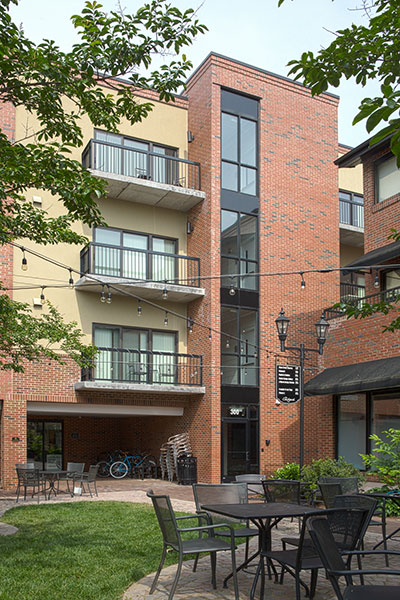
Architecture & Design, Interior Design, Project Management, Budgeting, and Site Survey/Assessment.
Olive Architect has been the lead designer/planner, architect, and overall strategic advisor throughout the renovation and reimaging of the Courtyard of Chapel Hill property. Olive coordinated all planning and permitting efforts with the Town of Chapel Hill. Olive provided A/E services for the new Building G along with all the various upfits. Also, Olive Design Build renovated the 2nd and 3rd floors of apartment Building E creating 8 apartments with a total of 18 bedrooms.